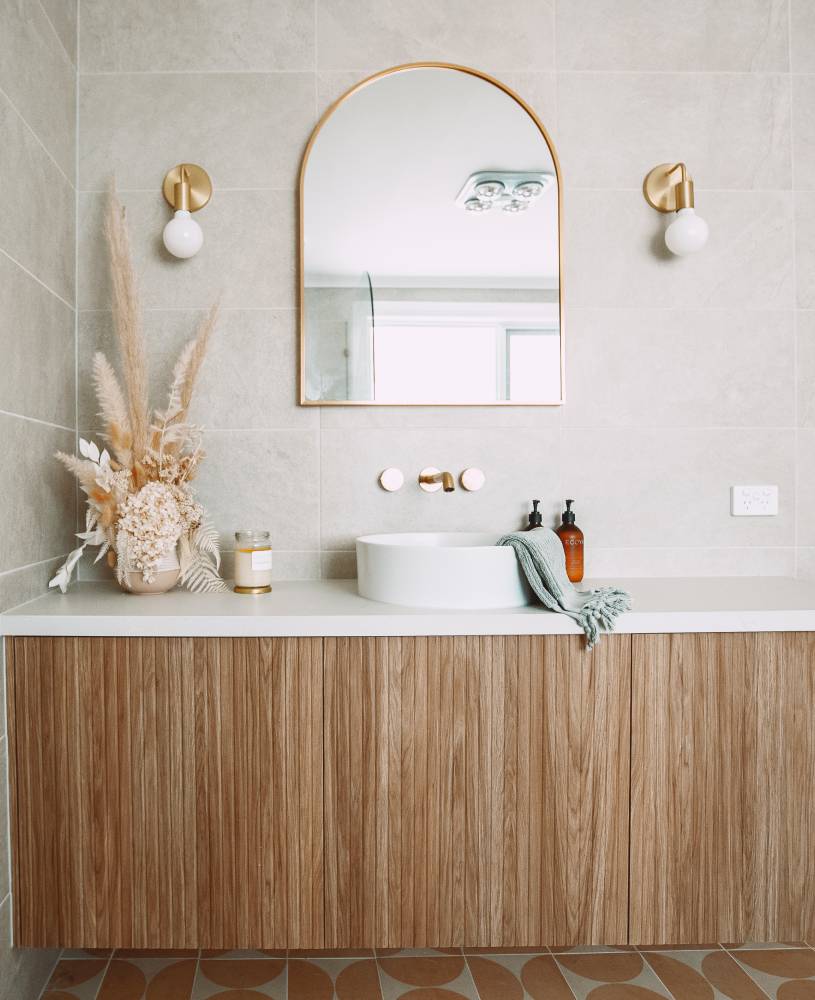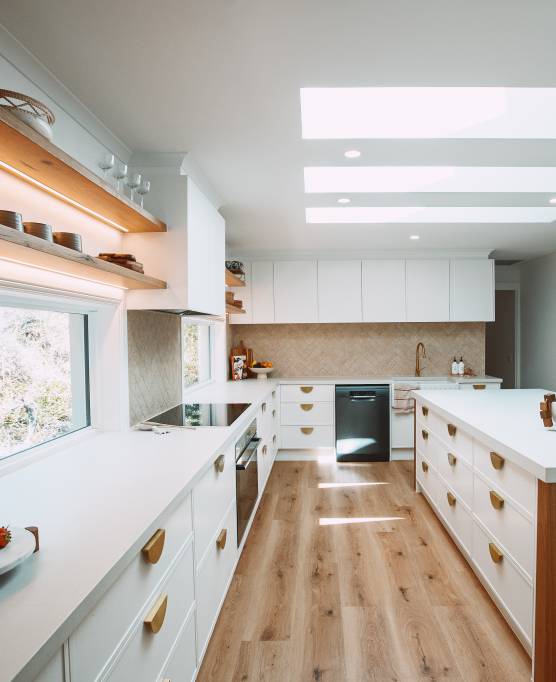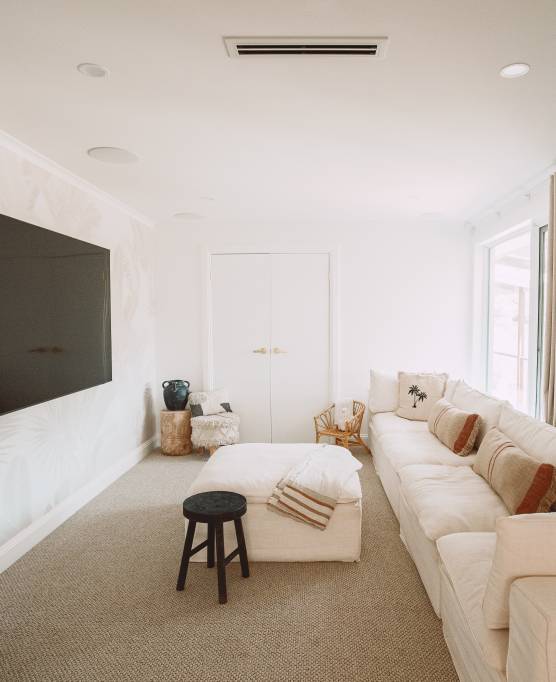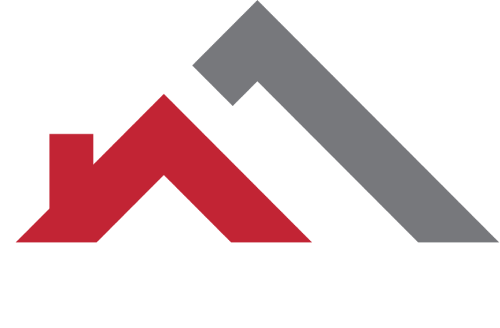RENOVATION & EXTENSIONS – BEACONSFIELD
Kitchen-Bathroom-Living- Laundry

Project size
168 M2

Project cost
Contact us

Project length
10 Weeks
BEACONSFIELD
MEDITERRANEAN COASTAL CHIC
For this project our team worked closely from day one with these clients to achieve all their ‘pinterest’ dreams. It’s easy for clients to gather some pictures and inspiration and say this is what I want… It takes a special builder to actually bring those dreams to life and this is exactly what we were able to achieve with these clients.
An almost full house renovation, involving entry, living, dining, kitchen, laundry, bathroom,study and 3 bedrooms, this was a big one… and we were excited !
This home truly leaves you speechless as you walk in the door and are opened up to an incredibly beautiful space. An open, bright and functional space is key to any family home, so we wanted to of course create that, whilst still keeping in fun and aesthetic with hints of natural textures and classic tones in each room.
Each room really does have its shining star with the custom made timber front door in the entry, the select blackbutt timber shelving across the home in multiple rooms tying all together complementing the flooring PERFECTLY. Not to mention the remarkable black butt leg framing around the kitchen island, again a Pinterest dream brought to life !
We at mavben, truly pride ourselves on ‘making it happen’
FAVORITE FEATURES:
- 3 Velux skylights
- Custom blackbutt timber pieces
- Handmade porcelain tiles
- Brass fittings
- Curved glass shower screen
- Wall paper print

